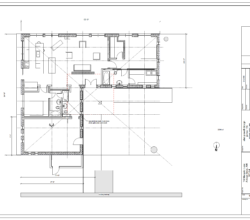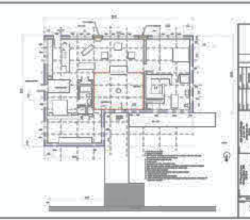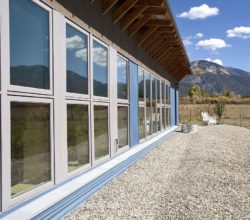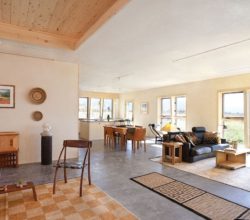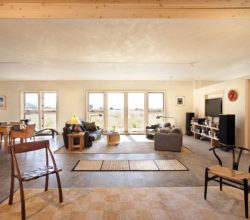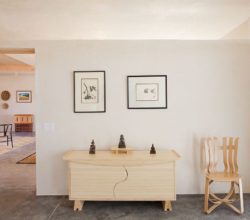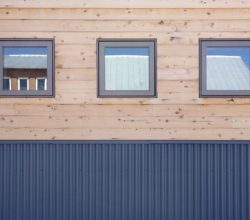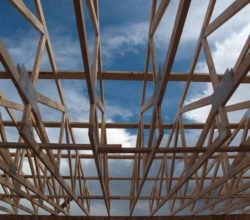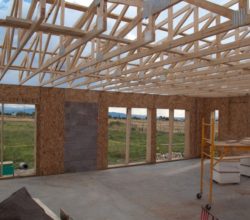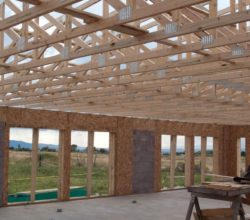During the process of designing his new home in Taos, NM, Alan Powell, LEED AP designer, photographer and furniture maker, chose to investigate the potential benefits of incorporating Vastu Design principles into his plans. The collaborative effort with Marianne Denniston enhanced the elegant minimalist, passive solar design by applying precise Vastu Aadi calculations to the project’s masterful layout. The main objective was to establish optimal balance and create congruence of the existing workshop and the new house design with its position and relationship with the Earth’s natural energies.
While being respectful of the owner/designer’s original vision (Plan A) and requirements for a LEED platinum rating, a particular order for the positioning of certain elements, their orientation, and minor dimensional adjustments were implemented to perfectly align with the Vastu grid (Plan B). The result of this evolution is a structure that will ultimately facilitate prosperity, success and spiritual well-being, and will create an environment in which the occupant can live and work in harmony with universal rhythm.
For more information on Alan Powell, log onto www.alanpowelldesign.com

